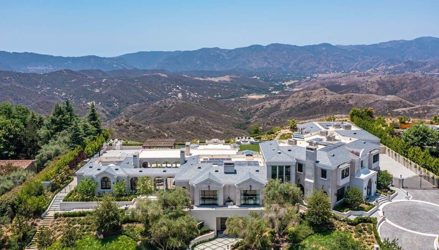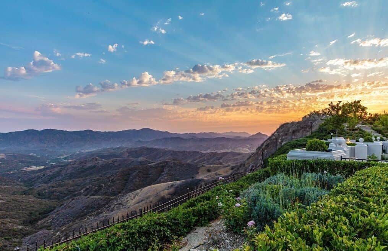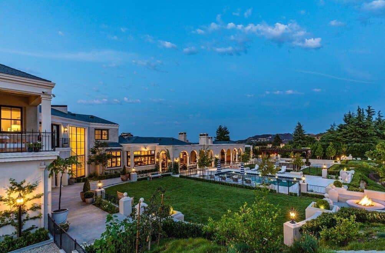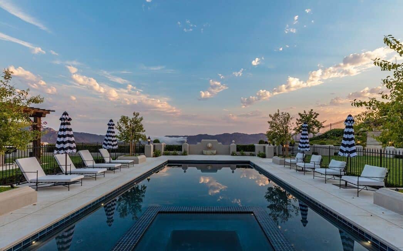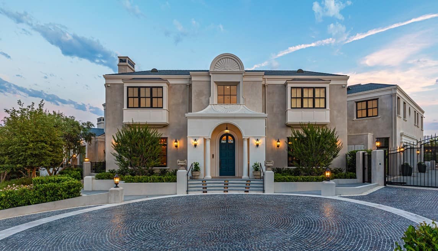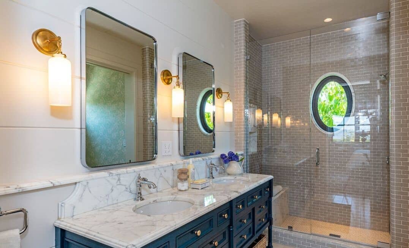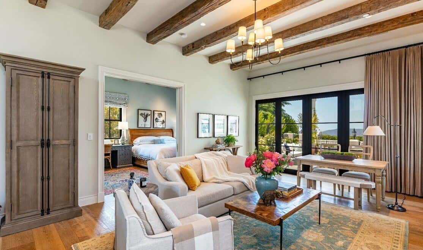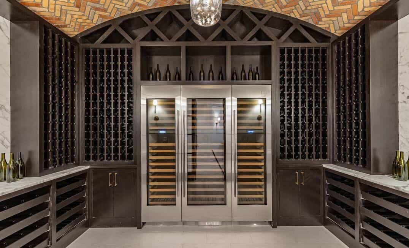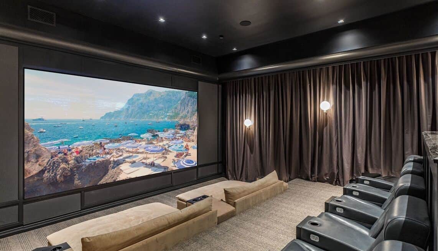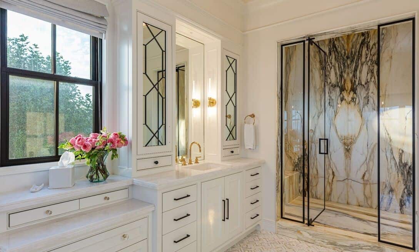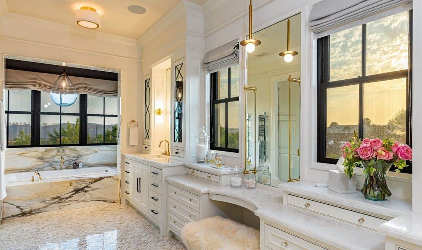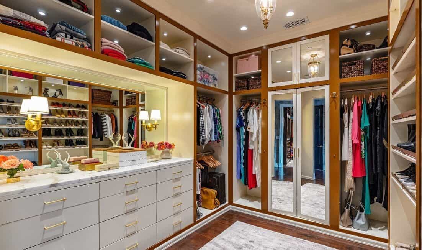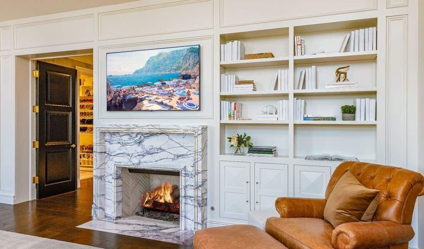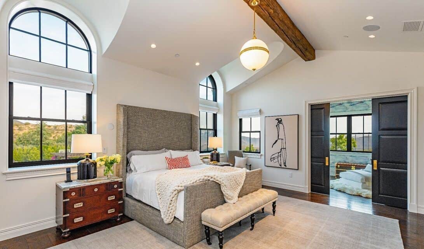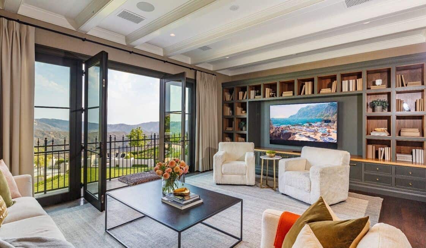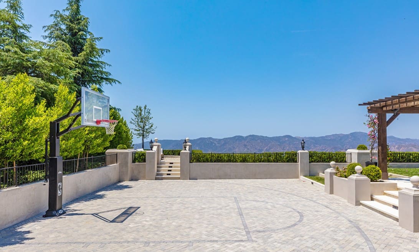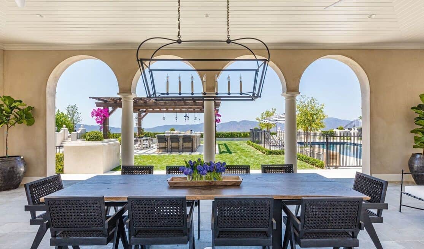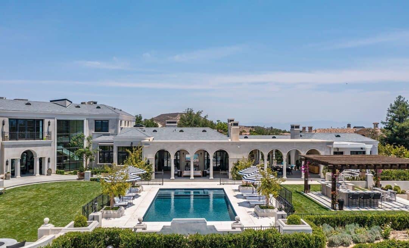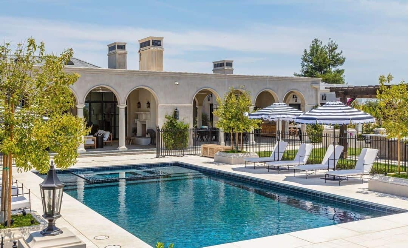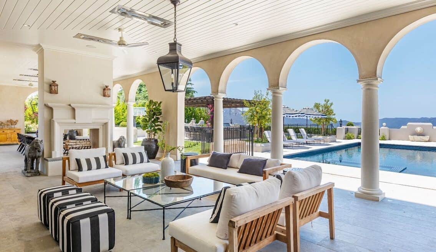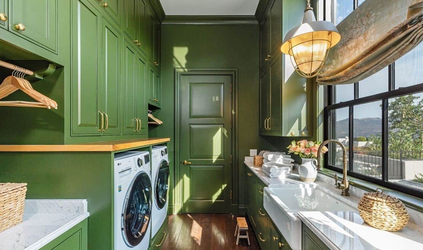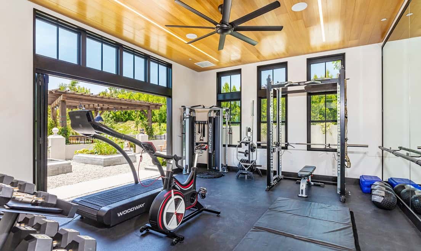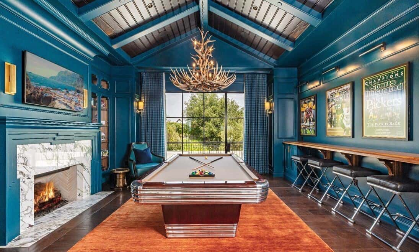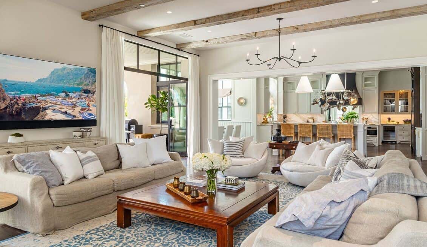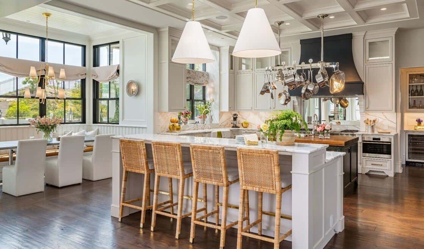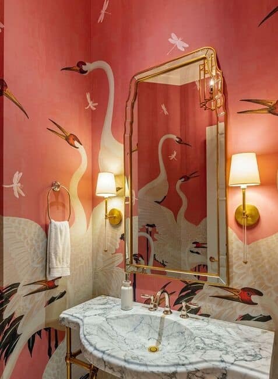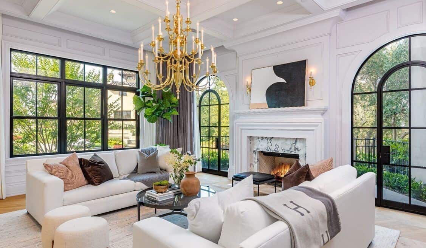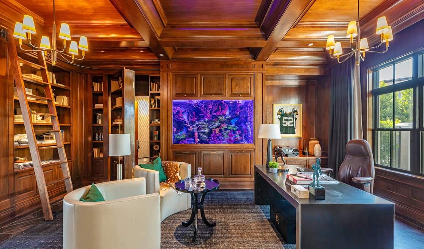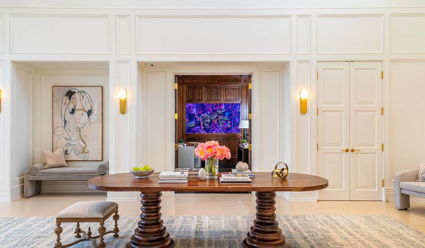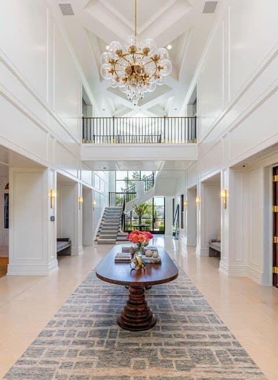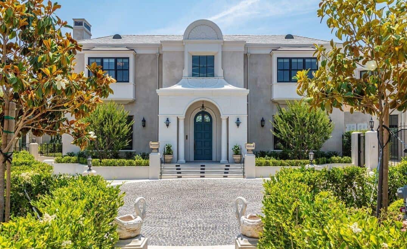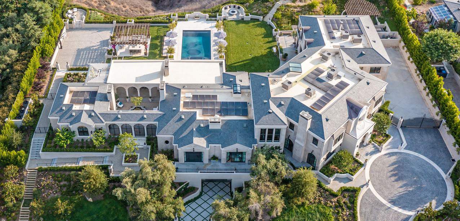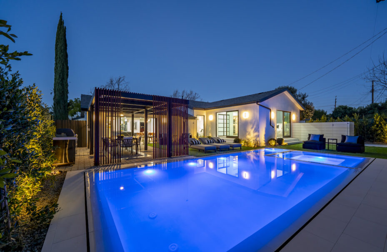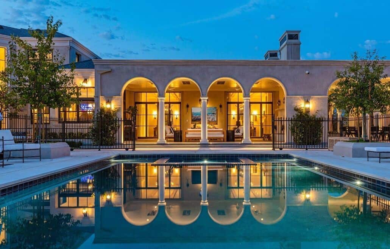
French Provincial Estate in Calabasas.
Spread over 1.65 Acres ground up home has countless custom features and finishes including antique wood beams adorning the ceilings paneled walls & stately millwork and wide-plank walnut wenge & oak floors throughout. The double-height foyer leads to an open and airy interior with high ceilings and sensational details. An elegant great room faces a magnificent chefs kitchen complete with an inviting eat-in nook. Expansive accordion doors open to an outdoor oasis with an oversized pool/spa sports court lush lawns serene atrium & goldfish pond rose garden conservatory pergolas firepit & a charming orchard & vegetable garden. An exquisite primary suite with an expansive view off the private balcony features a luxurious bathroom with Borghini marble and custom vanities. The subterranean level features a 15-seat theater wine cellar and a rare 9+ car garage with a street entrance. This extraordinary home is at the pinnacle of prestige & lifestyle with breathtaking views of the serene Santa Monica Mountains.
Type
Single Family Home
Architect
XBA Architects
Location
The Oaks Estates, Calabasas
Budget
20M
Status
For Sale
Service Provided
Construction
